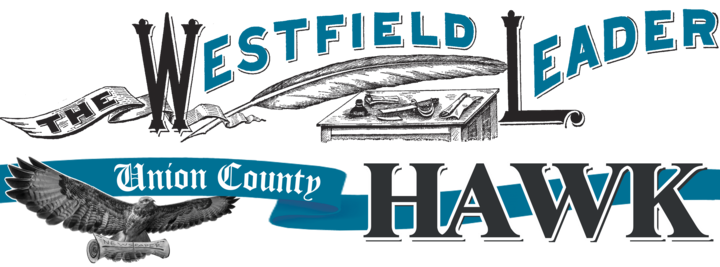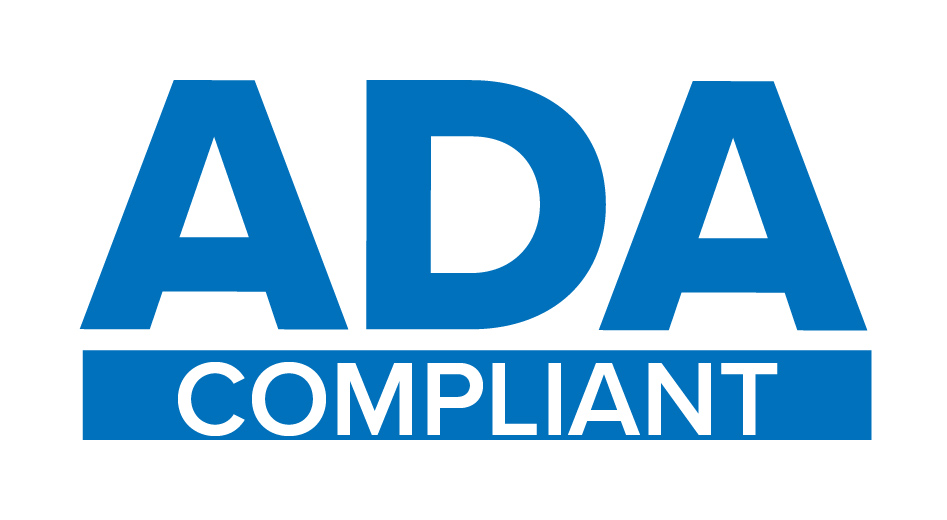By REBECCA MEHORTER For The Leader/Times
WESTFIELD — At Tuesday’s meeting, the Westfield Town Council passed on first reading an ordinance to adopt a redevelopment plan for a section of South Avenue. The properties were collectively declared an area in need of redevelopment a year ago. The redevelopment plan calls for mixed-use development with ground-floor retail, open spaces and a total of 193 housing units.
Outside redevelopment consultant Topology gave a presentation on the plan. The properties include 421-429, 445-449, 448 and 418 South Avenue East and 338 Windsor Avenue. Currently, these properties are “old, beat-up sites” that have fallen into “disrepair,” Topology Project Director Chris Colley said at the council conference meeting. The area consists of 5.54 acres and is “principally unoccupied,” according to the redevelopment plan.
The area has an existing affordable-housing overlay in its zoning that allows for multi-family residencies, retail sales and retail services on the ground floors, parking and parking facilities and other specifications. So the density of the buildings is already set through that overlay, Mr. Colley said, and the plan follows it. But the redevelopment plan gives the town more control over the product, like characteristics of the architecture and the site design, he said.
Mayor Shelley Brindle said during the public council meeting, “What I hear a lot is people complaining about the aesthetics of some of the buildings like 333 Central and others, where we didn’t have the redevelopment plan and weren’t able to assert the level of implement and control that you have been able to dedicate here.
“One of the big reasons we did the redevelopment plan is in response to the residents’ complaints about the lack of cohesiveness and control that we’ve had over development projects,” Mayor Brindle said.
The property owner had previously made plans for the site following the affordable-housing overlays. The redevelopment plan uses the overlays as a “framework,” but makes some changes. For example, instead of having parking and garages facing South Avenue, the redevelopment plan puts garages in the back of the building and parking spots around the building in order to make South Avenue more pedestrian-friendly, Mr. Colley said.
The new redevelopment plan adds open space on the south side of South Avenue and a courtyard on the north side. It expands what types of businesses would be allowed in the storefronts, from just retail to retail, restaurants, personal services, educational services and childcare. It also mandates landscape and streetscape improvements. The redevelopment plan additionally includes details on building standards and architectural elements. Renderings of the north-side proposed building are available as well.
The vast majority of the discussion revolved around the proposed parking situation. The plan calls for 1.5 parking spaces per unit but would allow “on-street parking to count towards the overall parking requirement,” which includes retail parking. Council members expressed concern about congestion and safety.
Councilman Michael Dardia asked if residents would be expected to park on the street and if there was an overflow plan, especially for inclement weather. Mr. Colley said the ground floor and side and rear parking would accommodate residents and the street parking would be supplemental for customers.
Topology founder Phil Abramson said the project is compliant with current parking standards. He said that the original proposal included a surface parking lot on the south side of South Avenue but that this plan proposes using it as an open space. He said that the 156 units proposed on the north-side site would have 264 parking spaces and that the south side of the street’s 37 units would have 49 parking spots.
Steve Mlenak, an attorney for The Redevelopment and Land Use and Real Estate Development departments at Greenbaum, Rowe, Smith and Davis LLP, also brought up the point that retail shoppers would visit the development while residents were at work and leave when residents came home.
Mr. Colley said there would be 17,000 square feet of retail space, which, under the redevelopment plan, would require 34 parking spaces and South Avenue would be overflow for the retail.
“I’m no expert, but clearly there’s not enough parking implemented in this design,” Councilman Mark LoGrippo said. Mr. Mlenak asked the councilman to expand on why he felt that way, as “the ratio Chris (Colley) just gave is a pretty healthy one for projects like this.” Mr. LoGrippo said he did not believe the street should be used for overflow at all.
Town Planner Don Sammet weighed in, saying, “A 1.5-parking-space per residential unit is pretty standard.” Any on-street parking and shared parking will be subject to approval by the planning board.
It also may be important to note that the plan says, “because South Avenue is a county road, if on-street parking is proposed, the redeveloper is responsible for securing the necessary approvals from the county for the creation of on-street parking prior to issuance of building permits.”
The council and Topology members briefly spoke about concerns residents have voiced on overcrowding of schools in conjunction with more housing. Mayor Brindle said that, based on other, similar projects, “one- and two-bedroom apartments don’t typically bring many school-age children.” She said the school board confirmed only five new students have joined the school system from the 120 new housing units in town. She also mentioned that school enrollment is in decline.
With the ordinance passed on first reading, the plan will now go to the planning board for a consistency review with the Master Plan. “There are going to be several occasions” for the public to be heard on this matter, Mr. Mlenak said in response to a question from a resident. If found to be consistent with the Master Plan, the ordinance will be sent back to the council for its second reading and public hearing.



