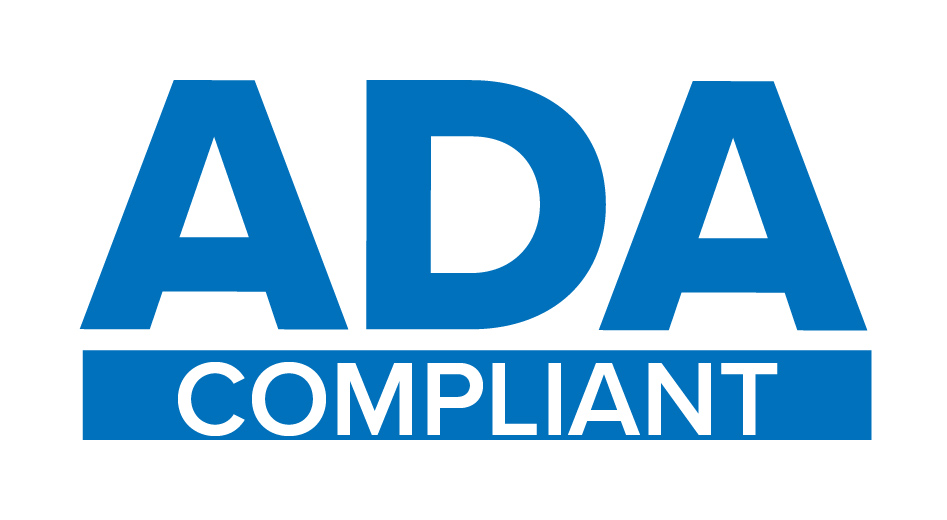GARWOOD — The planning board met on March 23 to approve the preliminary plans for the Garwood Paperboard site in a unanimous vote. The approval comes after four hearings on the plans over the course of several months.
The case was presented to the board by Peter Flannery, who represented the applicants. Mr. Flannery acknowledged that the process for this application had proceeded for about six months and that the previous time that witnesses had been called was during the planning board meeting in December. “Since September 22, the applicant has met with Mr. [Victor] Vinegra’s office and also worked on revised plans and resubmitted plans to the board,” said Mr. Flannery. “So this evening we just have Mr. [Mike] Dipple, our civil engineer, to provide testimony regarding the Stormwater issues.”
The planning board had previously expressed concern about the stormwater flow in for this site. “We met with Mr. Vinegra, we did our best to solve a very difficult problem,” said Mr. Dipple. According to him, the front half of the site drains toward North Avenue and the back half of the site drains toward the railroad right of way, which does not include a ditch. This would create a ponding situation near the railroad right of way.
To provide a solution for this, the applicants propose expanding a pipe that will run behind the building from 24 inches to 36 inches in diameter, and a rain garden has been added to the plan. The rain garden will allow water to pool in a more concentrated area. The area will also include a pump to discharge the water into the sewage system. The developers still need DOT and DEP approval before these could be built.
“I hope the board recognizes that, throughout my testimony, we’ve been trying to solve this problem. And I think we’ve done our best…We hope that the board accepts it,” said Mr. Dipple.
The planning board also spoke about the parking situation at the site. The Paperboard site is providing 280 spaces for the applicants. Of those, 27 will be designated for the community center that will be in the apartment complex and will be open for public use. Per state law, this means that 42 spaces must have the ability to be electric charging stations in the future and 14 spaces must have electric vehicle charging stations immediately.
The applicant said that they would be open to putting some of those charging stations among the 27 spaces used in the public area. Parking will be included in the rent of the apartments in order to avoid future residents parking in the streets of Garwood.
The planning board talked about adding a loading zone to the front of the building for the storage space facility. This would be a designated parking space for anyone wishing to retrieve or load any belongings into the storage facility. This potential addition would be something that the borough council would have to approve in order for it to be implemented.
The conditions for approval included compliance with feedback by Mr. Vinegra, the Garwood planner. The applicants also need a detailed parking management plan for the site and a plan for what the last permissions were, especially for the self-storage.
The planning board voted unanimously to approve the preliminary site plans with the revisions and concessions by the architects. Councilwoman Kimberly Salmon abstained from the vote due to not being present for previous hearings that occurred before her term started.



